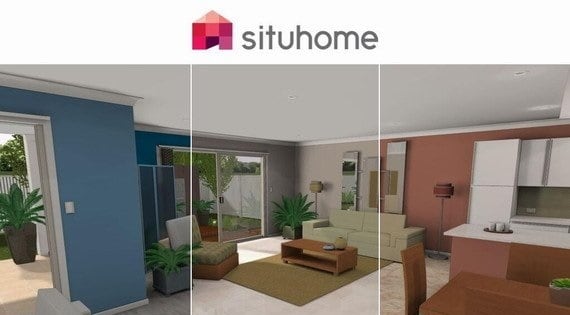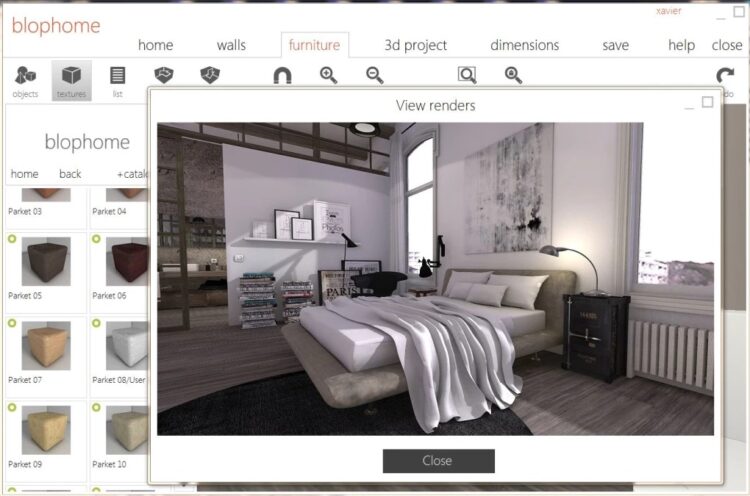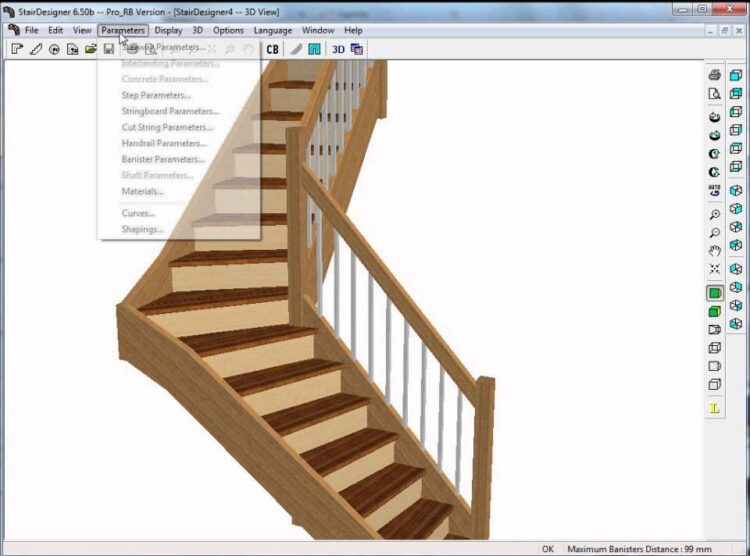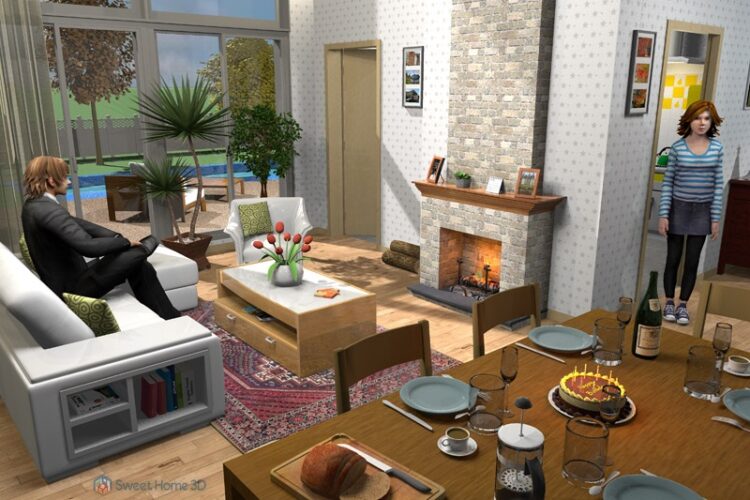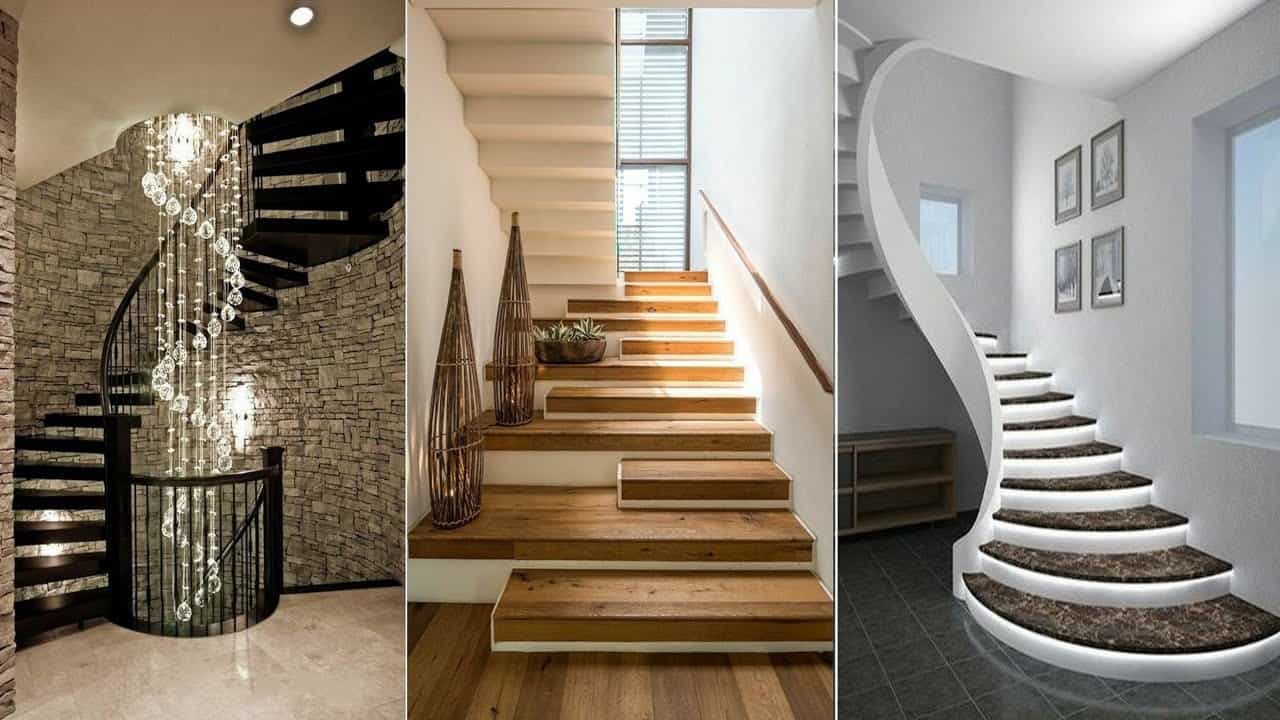
If you intend to install stairways in your home, you’ll need the best free Stair Design Software online. It can be challenging to plan a staircase. Please don’t take this project lightly because we’re talking about gaining access to the home’s second floor. If something goes wrong with your stairwell, you won’t be able to get to the second floor because that’s the only way in. Alternatively, you could end up with an expensive stairway that is dangerous and ineffective. You don’t want something like this to happen at all.
Having this program is essential if you’re a contractor or a developer. For example, such a project comes in handy when working on a house remodel or remodeling. Rather than just imagining things in your head, you may put them on paper in the form of sketches, diagrams, and blueprints. To assist you in getting the appropriate measurements, plan, layout, and other things, you’ll need stair design software. So, if you have a business, you should think of purchasing this software as an investment.
[lwptoc]
The Importance of Stair Design Software
Let’s speak about functionality before we go into which stair design software is the finest. Using the stair design app, you can create and plan the ideal stairway for your project. Additionally, you can change or even design your stairs by using this software.
You should be able to incorporate a variety of various stairways into your project if you use this kind of software. It’s common for the software to include a wide variety of staircases to choose from, such as fold-back staircases and a variety of other types of staircases. Step parameters, reference side, material, angle, end, start angles, and others can all be adjusted using the program. These parameters include stair rule, riser/tread width, and floor height and angle. It’s also simple to edit the various stair components (such as the handrail and cut string), banister, and stringboard.
Depending on the viewing mode you choose, many programs can be viewed in 2D or 3D. To see how your stairwell would look from various angles and vantage points, the 3D mode comes in. Other than that, they may have easy-to-use tools for designing and planning stairways, such as zoom in/out and mirror/rotate/move/lock/etc. Each software has its unique features, so it’s important to know what you’re working with. They’re all one-of-a-kind. Each one of these programs must be examined thoroughly for you to obtain the best stair designer online software.
4 Best Free Stair Design Software – Professional 3D Staircase Design Software
1. SituHome
The best resource for stair design software free download can be found here. The software helps you construct your ideal and dream home design in a fun and entertaining manner, not only with the stairway designs and tools.
Using this software, you can import floor plans in TGA, BMP, and JPEG formats. Using it, you’ll be able to choose from a variety of distinct home designs as a starting point. Stairs and lifts can be found in the Structural and Fixtures section of the Home tab. To double-check your stair design, you may choose three different views: walkthrough, 3D, or plan. The valuable tools are yours to use, so feel free to use them.
2. Blophome
As Sweet Home 3D, this software is excellent at presenting a variety of stair possibilities. It would help build a photorealistic rendering of your stair arrangement and design.
How do you operate the software, anyway?
- Create a project by accessing the Floor Plan. Stair designs may be accessed by clicking on the Furniture tab (you can find it under the module Construction Objects). Different stairs exist, including double steps, spiral staircases (with or without a landing), a staircase without a riser, and more.
- What you like can be included in the project. For example, make changes to the properties of the stair you’ve just added. Your stairs’ appearance can be altered by going to the Texture tab.
- Navigate to the 3D tab if you wish to export your design. Rendering in stereo really should be possible. Your stair design will look more realistic if your ideal criteria are specified, including ambient light, the background, the solar bent, the time of day, and so on. The rendered image should be saved as a JPG file.
- Please make it possible to save and distribute your design by e-mail when you’ve completed the project.
Having both 2D and 3D modes available is a huge time-saver. Thanks to these modes, stairway project design, navigation, viewing, and adjustment should breeze.
3. StairDesigner
Stair-making software is the primary topic of this app’s name. Free and paid services are available simultaneously. However, the free service is a trimmed-down version of the full-featured paying service. The export functionality, for example, is not available in the free version.
Using this software, you may create helicoidal polygonal stairwells, helicoidal circular stairwells, and multiple-flight winding stairs. Aside from the stair rule and start/end angles, any other parameters can be specified. These settings, the stringboard parameters, and the handrail parameters can also be tinkered with. Even the materials can be changed!
This software’s greatest asset is its ability to run in 2D and 3D modes. Because of this, you can see and traverse the stairwell from various perspectives. Allowing the bottom, left, top, right, hidden side, and other perspectives as you see fit should not be an issue. The Automatic Rotation function is available to you if you so desire. Only the project’s own (project) format can be saved; any other formats will not be allowed.
4. Sweet Home 3D
Because of its ease of use & installation, this program has earned a spot on our best-of list. Exporting different stair formats is simple. It’s a free and open-source house design program that works flawlessly on Windows. Include stairways in your house design plans, and feel free to alter or customize them.
You can quickly replace the pre-loaded staircase modules offered by the software. Instead, many modules can be used to build your dream home, such as the stairways. Straight, spiral, and curve are all options in the software. Changing the angle, elevation, mirror shape, placement, depth, breadth, height, and other parameters is as simple as importing the stairs into the editing section. Is it probable to use more than one stair design in a single home project? Absolutely! In addition to adjusting the design’s shininess, texture, and color, you can also use 2D and 3D modes. Other options include modifying the compass, changing the background image, and changing the text style.
ALSO READ: Nox Vs BlueStacks
You may use it to create cabinets, floor plans, kitchens, bedrooms, and more – and it doesn’t cost you a penny! Additionally, you can choose from various measurement units, including inches, feet, centimeters, and millimeters. You can save or export it as a PDF or SVG file or even make a PNG image for the 3D view if you want. Let us know if you’d like to make a stairway movie of your own. Once you have the MOV format, you’re ready to start! Isn’t it great that this program exists?
Conclusion
There are still a plethora of design and arrangement alternatives for stairways. Some of these programs are free, while others need payment. Make sure you select the best stair plan design for your needs and preferences before making your final decision.
